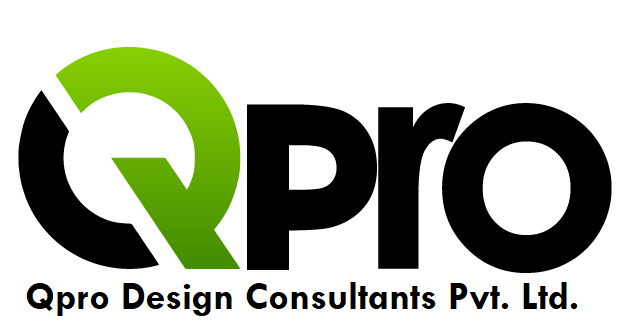VAV Upgradation in an Existing Office
Image by Freepik
Qpro is designated as the HVAC consultant for the VAV Upgrade project at a large commercial building that has been operational from nearly 14 years. During this time, HVAC equipment malfunctioned and reached the end of its useful life. The client directed us to assess the current HVAC system design and provide a proposal for VAV upgrades as needed. They didn’t have existing AutoCAD drawings; only one set of hard copies of as-built drawings was available on-site. So, calculating the exact heat load was not easy.
Our team performed a site survey to collect information on glazing, partitions, air handling units, and ventilation systems. Utilizing the gathered data, we conducted heat load calculations using the conventional E20 sheet with zoning air conditioning and the IESVE software. These methods were compared to confirm the heat load estimation and evaluate the current air distribution. We also assessed the performance of the existing HVAC equipment using appropriate testing instruments. We provided a Computation report detailing the shortfall in actual AHU capacity relative to the exact requirements.
We delivered a detailed Design Brief Report that compares the existing design with the proposed design, highlighting the specifics of the VAV upgrades. Furthermore, we recommended implementing a Building Management System (BMS) to facilitate the integration of the VAVs, which is anticipated to lower operational costs and improve overall comfort. The client accepted our recommendations and proceeded with the tendering process.

